Toilet layouts
We thought it might be of interest to show an example of an existing well designed toilet (courtesy of J D Wetherspoon), followed by some plans of less desirable toilets.
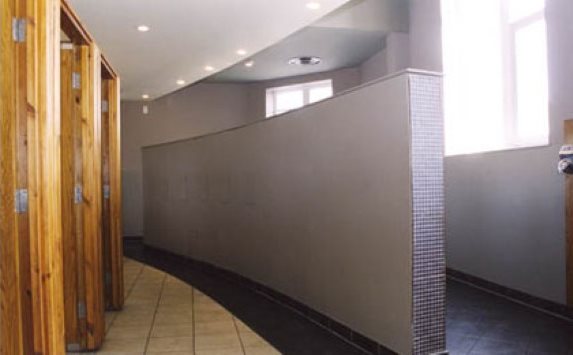
On entering the room, the urinals are not visible.
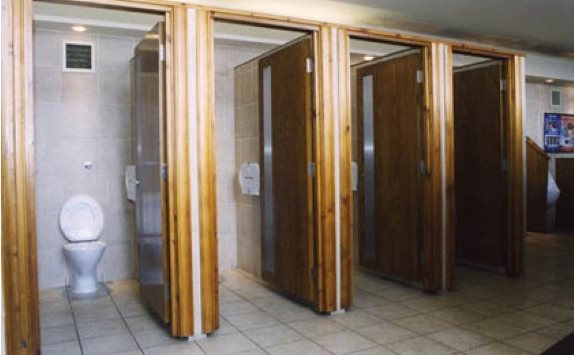
Walk past the 5 cubicles on the left, which have floor to ceiling doors and walls.
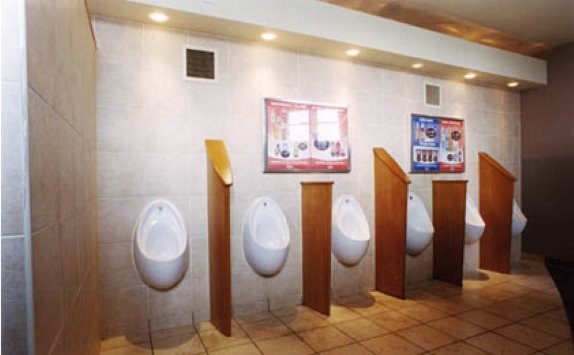
Then the urinals are seen on the left, each separated by a stylish divider from head-height to floor. The urinals are spaced out so men are not elbow to elbow.
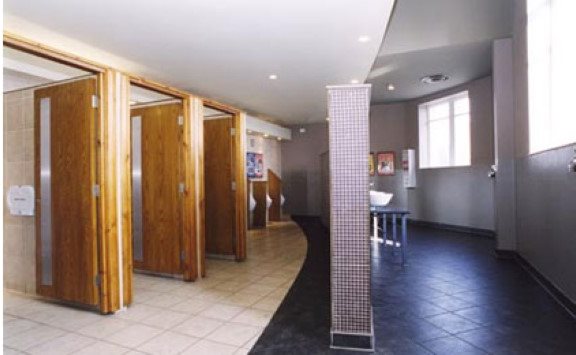
A lengthwise seven foot high screen separates the urinal area from the basin area. Hence when standing at a urinal there is no-one behind you.
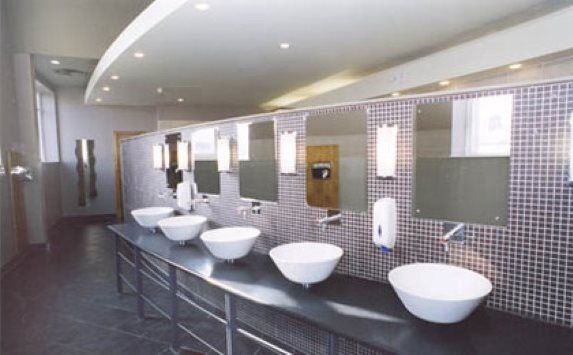
When using the basins the urinals are out of view. Maximum privacy, in a stylish setting.









